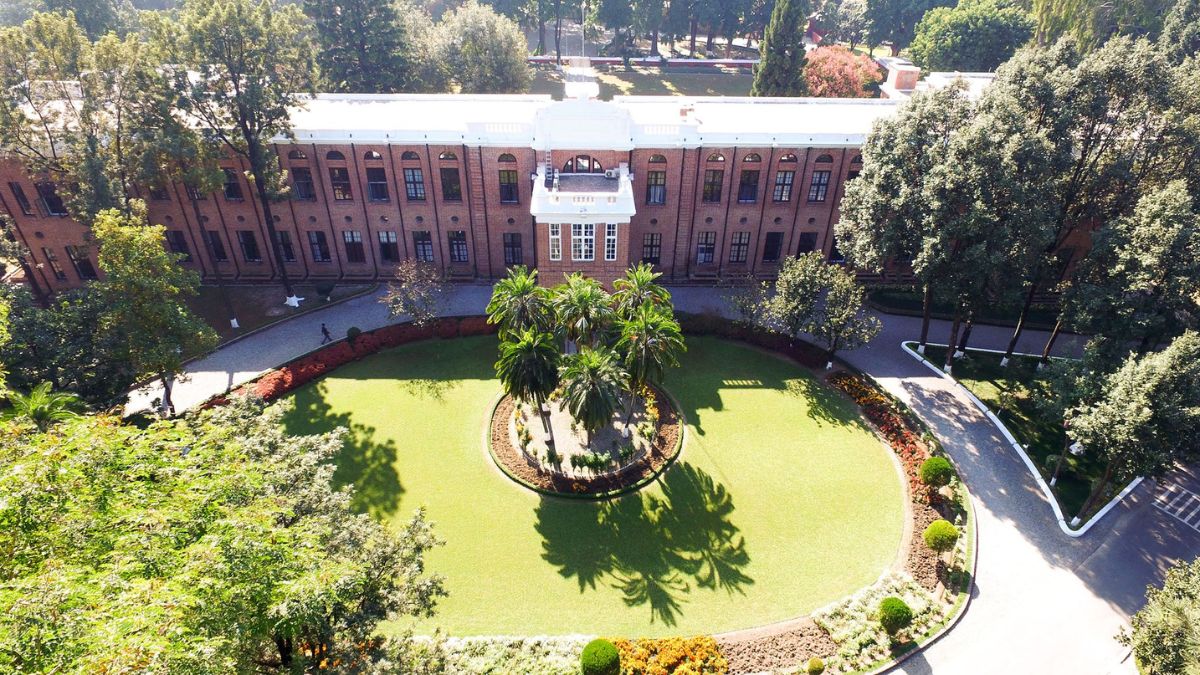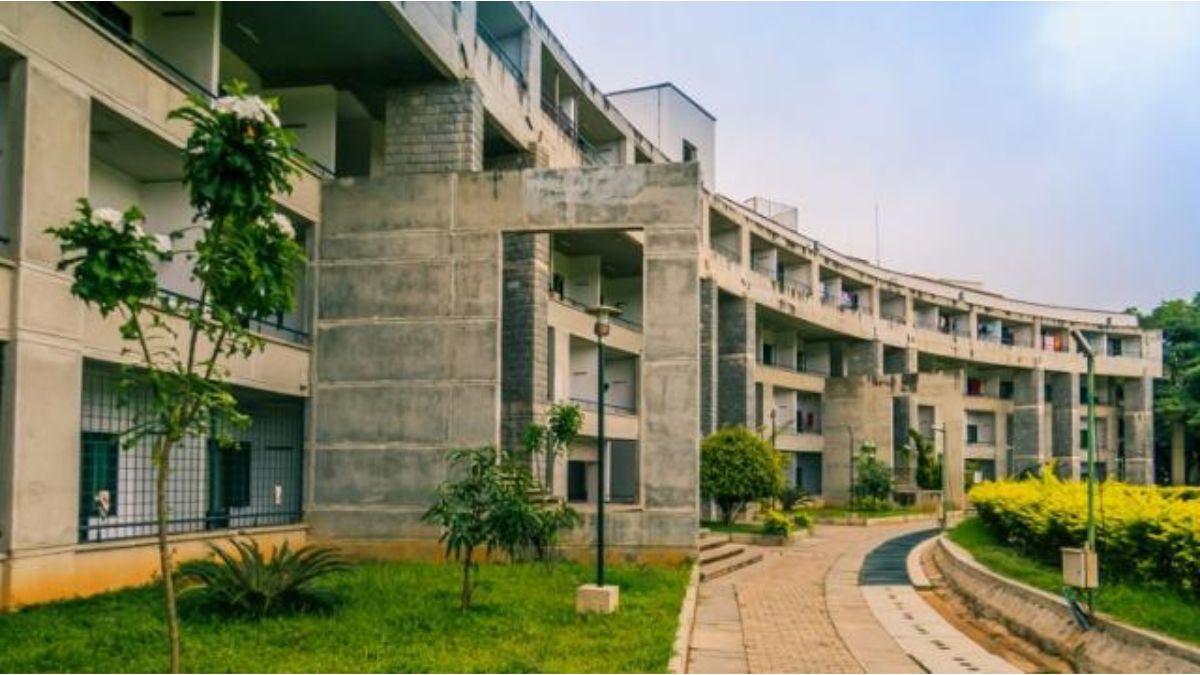Top Five schools with exceptional architecture in India
The world of architecture and interior design is not immune to the influence of educational institutions

Advertisement
New Delhi : The world of architecture and interior design is not immune to the influence of educational institutions, which are not far behind in terms of aesthetics. Here are five schools that really stand out when it comes to their design and architecture programmes.
La Martinière, Lucknow

Formerly the county home of Major General Claude Martin, La Martinière is located in Lucknow, the city of the Nawabs. There was a change of use from residence to educational institution in 1845 for a building that had been constructed in the late 1700s. The school’s main building, Constantia, is a tourist attraction due to its historic architecture that pays tribute to the school’s rich past. Stone lions decorate the turrets, gargoyles prowl the roofs, and ancient Greek statues stand guard along the ramparts inside the campus. French architectural influences can be seen in the rooms’ bas-reliefs and Italianate ornamentation. This building once served as a private residence, so it is filled with priceless artwork and historic artefacts. Keep an eye out for the artwork, chapel stained glass windows, and statues. .
Mayo College, Ajmer, Rajasthan

In Ajmer, there is a boarding school that was founded in 1875 by Richard Bourke, a former Viceroy of India. The campus is 187 acres in size. The Indo-Saracenic style is well represented at Mayo College. The college’s Makrana marble and Hindu and Mughal design incorporates local Rajput style as well. Large portraits of the royal patrons adorn the walls of the church-like assembly hall. Recent renovations at the university, such as the Kangra amphitheatre that seats 2000 people and features mosaic stone flooring, were designed by AD100 architect Abhimanyu Dalal, a graduate of Mayo.Railings, sweeping steps, pavilions, and strategically placed trees all contribute to the venue’s natural acoustics, which were achieved through the use of yellow Khatu sandstone and red Karoli sandstone in the design. The Danmal Mathur Museum, located in the stunning Jhalawar House with its towering shikaras, graceful domes, and roof pavilions, is home to a world-class collection of antiquities and a dazzling armoury. It has 18 rooms, making it one of the largest school museums in the world.
Rajkumari Ratnavati Girls School, Jaisalmer

The Rajkumari Ratnavati Girls School in Jaisalmer, India, is one of three structures that make up Diana Kellogg’s design. Gyaan Center is a school, The Medha is a performance and art exhibition space, and The Women’s Cooperative is a planned community centre where local weavers and embroiderers will share their skills. The school was built out of locally sourced, hand-carved Jaisalmer sandstone, which not only has a low carbon footprint but also reflects the designer’s clear appreciation for the aesthetic needs of female students. The high ceilings, elliptical shape, solar panel canopy, and jalis all work together to keep the interior cool.
The Doon School, Dehradun

Founded in 1935, The Doon School is a prestigious residential institution in the Indian city of Dehradun. Located on seventy acres, the site was formerly a botanical garden and now houses classrooms constructed of red brick and stone. Academic spaces, extracurricular areas, dorms, and residential structures have all benefited from well-planned design interventions that incorporate architectural and infrastructure elements. While Anagram Architects has improved faculty housing for their extended families, Aishwarya Tipnis Architects (ATA) has added smart classrooms.
New Arts and Media Centre was also designed by Khosla Associates. These new additions complement the campus’s historic trees and the main school building, which was inspired by the English Renaissance. The built architecture is composed of yellow slate, local grey kota stone, and exposed brick tiles, all of which harmoniously coexist with the surrounding areas. Cross ventilation, maximising use of light, and exhaust systems are all part of the climate-sensitive design that helps keep the indoor temperature stable.
Institute of Management (IIM), Bangalore

IIM, Bangalore was built in 1983 and was designed by the legendary B.V. Doshi as a tribute to the city’s “Garden City” moniker. The campus’s 100 acres have been laid out like Fatehpur Sikri, with interconnected hallways, courtyards, and outdoor areas. The goal of the multi-story corridors, spatial forms, open quadrangles, and interplay of open spaces has always been to foster open and unobstructed dialogue between students and faculty.
The asymmetric layout was created on purpose to maximize natural lighting and ventilation, making for a more pleasant and productive learning environment. The floor is made of hand-chiseled granite and concrete, and the walls are Kota stone. Recently, architects from Mindspace have been working on an addition of a block made possible by the existing structure. The natural environment is also carefully considered as an integral part of the design of the built environment.
Courtesy : https://www.architecturaldigest.in
Advertisement

